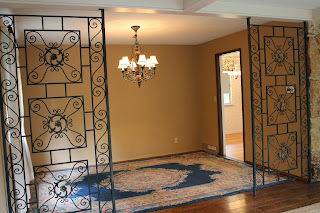 |
| Kitchen complete with granite countertops...one of the only updates in the house. I love the gas fireplace right there! |
 |
| Looking the other way through the kitchen. There is one family room that is basically a part of the kitchen. |
 |
| Formal dining room. |
 |
| Giant living room/dance studio/party room. Also a gas fireplace. |
 |
| Entryway and main floor bathroom. I love the wrought iron details. The wall paper will be going...but look at all the space! We could fit 40 coats in this closet alone! |
 |
| Here is the "squishy toilet seat" that Sarah so adored! This light fixture is slated for replacement, as is the wallpaper (including gold ceiling). |
 |
| First room in the "guest suite." It is two rooms that have a closet in between. You have to go through this one to get to the other one. Right now it is more like an office. |
 |
| Main bath. It currently has carpet. That will be one of the first things to go. But I am keeping the wallpaper. I love it. |
 |
| Master Bedroom. Carpet going, but I seriously love the lights. |
 |
| Master dressing room. |
 |
| Master Bath |
 |
| This sideways picture is the office. It looks out over the stairs. |
 |
| Ben's bedroom. Will look very different very soon. |
 |
| This is the girls' room. This will also get some immediate attention. |
 |
| View from the girls' room. There is a carpeted greenhouse kind of thing out in the yard. It has electricity. We will probably replace this with a shed eventually. |
 |
| Yes, there are 3 pictures of the laundry room. I love it. Sewing desk on one wall. This door opens to the garage. |
 |
| Serger desk on the other? Maybe paper crafts since I don't have a serger. This side opens to the back yard. |
 |
| Where the washer and dryer will be once we buy them. |
 |
| This will be the gym. It is in the back of the garage. I will slowly purchase equipment and then start doing some training out of the house. |
 |
| Soon to be TV room. This is a nice view of the back yard. |
 |
| Another view of the TV room. I am standing in the family room off the kitchen taking this picture. I love how bright this room is. We feel so blessed to have this amazing space become our home!!! |




3 comments:
Love it! But I would switch the serger desk with the sewing one so I could look at the window while sewing! Congrats! Can't wait to see the changes you make!
Look at all that space! It will be amazing to see what you do with it. Congratulations!
Fabulous house!! And a sewing desk?? Just a little jealous.
Post a Comment